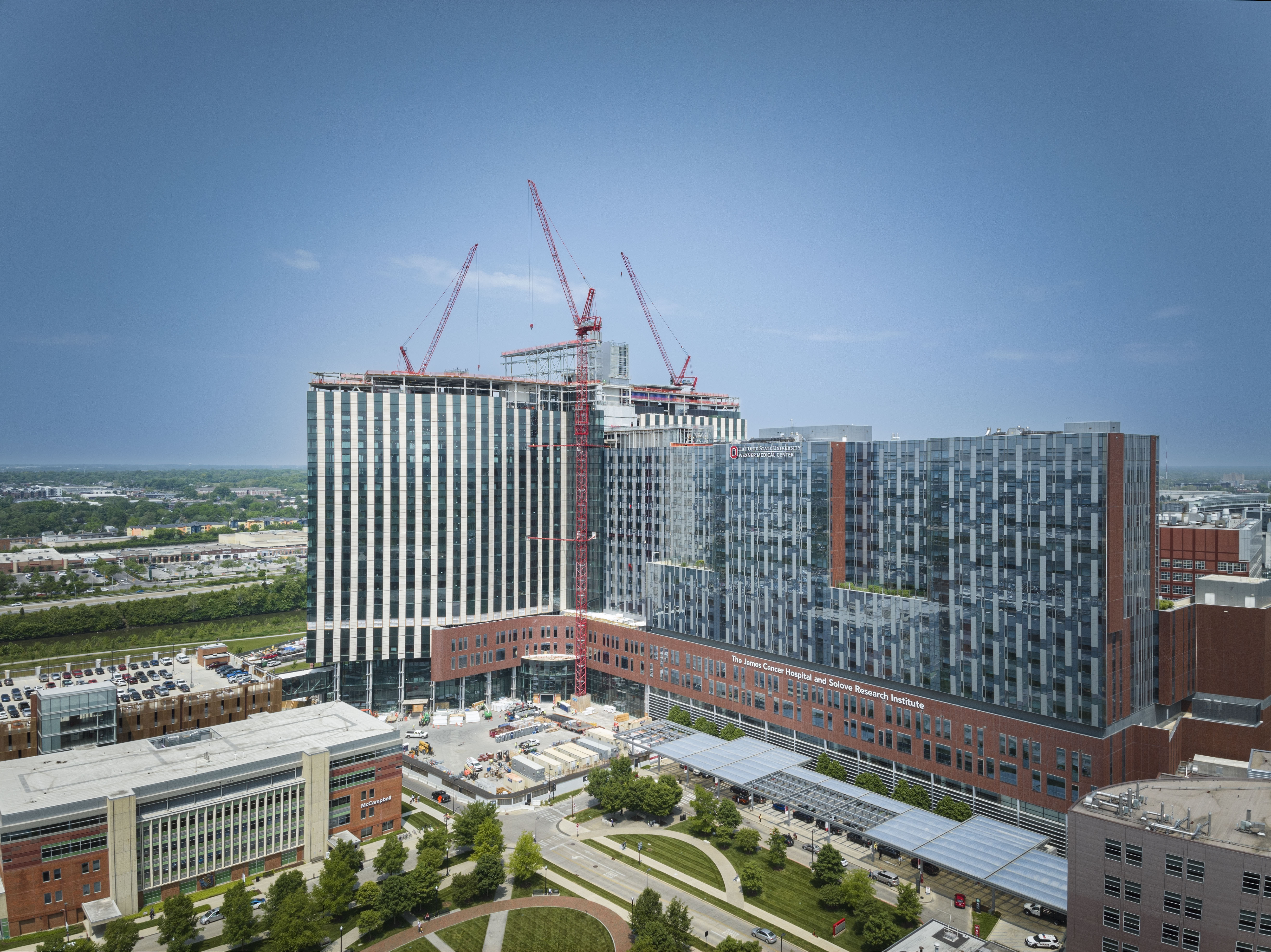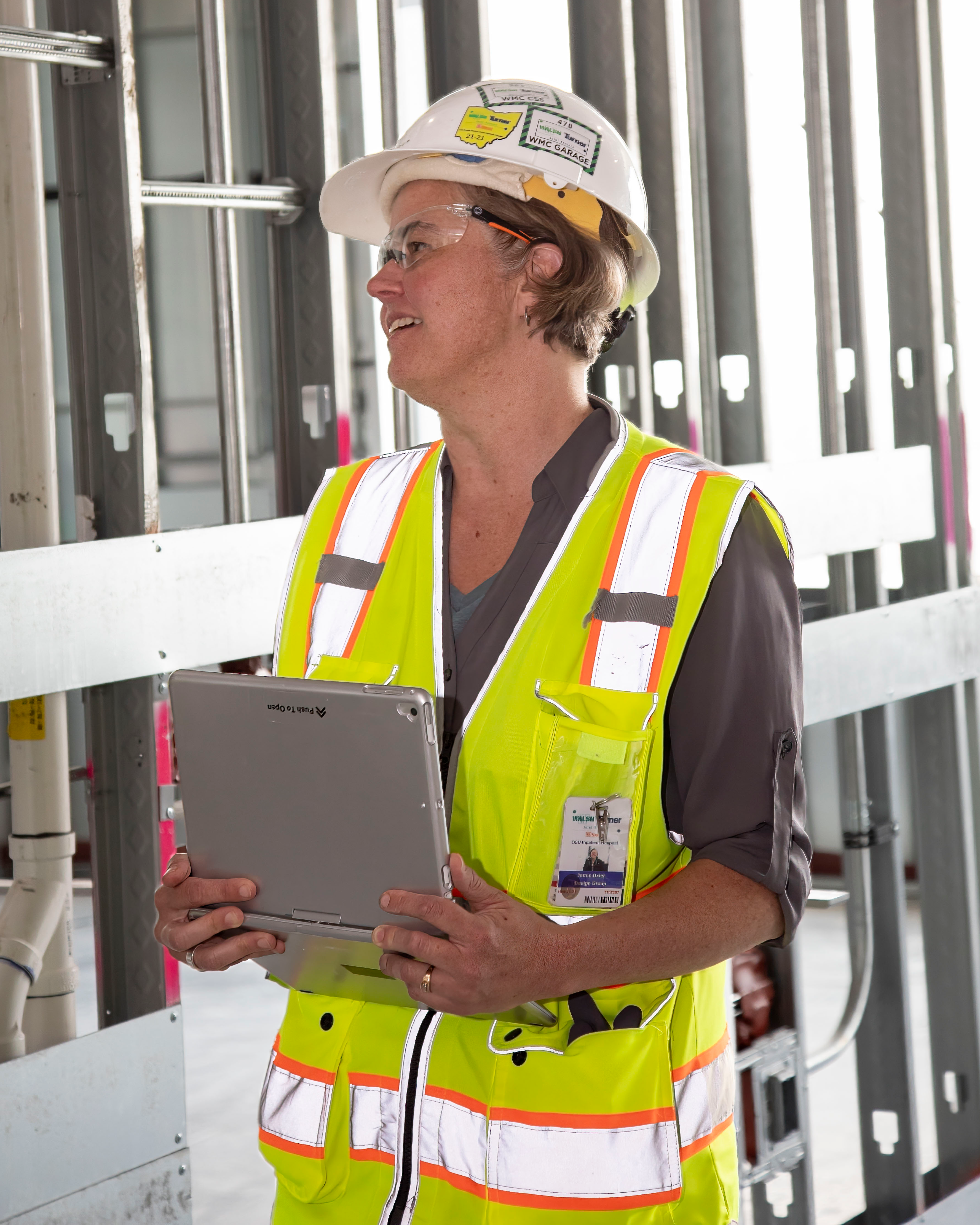Building a project with pre-manufactured components can save time, labor, and material. Here’s a look at why it has endured for longer than you may realize – and why it might or might not be right for your next project.
By Jamie Oxier
NCARB
Senior Project Architect
For many architects, our first love of design and building manifested through our childhood play with LEGOs. There is something about the quickness of completion that I still love today. (In fact, I just completed the LEGO London Architecture Skyline set.)
I sometimes wonder if LEGO building systems inspired the increasingly popular use of modular, or prefab, building construction. We’ve seen a rise in these types of applications over multiple market sectors in recent years. While modular and prefab terminology is often used interchangeably, the Modular Building Institute (MBI) defines PMC (permanent modular construction) and RB (relocatable buildings) more as complete “boxes” or pieces that are dropped on site and assembled [3]. Prefabrication is understood more as components either volumetric or panelized that can be installed on site as either interior to the structure or as part of the building enclosure. Both involve the process in which components of a building are manufactured off-site in a controlled facility, then transported to the site for installation.
No matter how these techniques are defined and differentiated, they’ve proven to be a durable solution that can, potentially, speed up construction, lower cost, and reduce waste (among other advantages). Prefabrication is time-tested – you might be surprised how long it’s been in practice. Here’s a closer look at what it is, how it came to be, and how it might help (or not be suitable for) your next project.
Prefabrication is hundreds of years old
In his book Prefab Architecture, Ryan Smith discusses this method of building in the West as far back as British colonization efforts, with the earliest recorded case being a shipment of houses from England in 1624 to the village of Cape Anne, now a city in Massachusetts. It was a way to rapidly extend their influence into regions of unknown building materials, labor, and construction methods [1].
Through the years we’ve seen great design minds reinvent prefabrication, mostly in the housing market. Two noteworthy projects, both of which I’ve visited in person, are Buckminster Fuller’s Dymaxion House (1930) at the Henry Ford in Detroit, Michigan, and Carl Strandlund’s Lustron House (1947) in Columbus, Ohio. Other examples include Moshe Safdie’s Habitat 67 in Montreal, Canada, and The House by Handel Architects Cornell Tech on Roosevelt Island in NY (2017).
Typically, prefabricated components are broken down into two categories: volumetric and panelized [2]. All these assemblies consist of multiple layers of material that are fabricated off site in a factory and then trucked to the construction site.

How DesignGroup is using prefab
We’re currently part of the design team working on the Ohio State University Wexner Medical Center’s 820-bed Inpatient Hospital Tower here in Columbus. Developed in collaboration with architecture and engineering firm HDR, this $2.3 billion, 2 million sf, 26-story project is using prefabrication in the design and construction process.
An example of volumetric prefab on the Inpatient Hospital Tower are patient room toilet pods. This application is, essentially a “room in a box” (similar to Habitat 67’s “apartment in a box”). Our temporary office space on the project is in prefab trailers, too, delivered adjacent to the job site. Examples of panelized prefab in the Inpatient Tower are unitized curtain walls and brick-faced precast cladding. This is an increasingly common application for building enclosure (especially for large scale projects like this). There are also panelized prefabricated headwalls for the interior fit out of the patient rooms.
Another important category of prefabrication, which was used on this project, was MEP off-site fabrication. For example, 30-foot sections of plumbing pipe racks/support, sections of duct risers/support, mobile temporary power carts, subgrade conduit runs, and cable-ready electrical assemblies were all delivered to the site manufactured and pre-assembled. Some structural steel, such as the bridge that connects the primary tower to the parking garage, was prefabbed in large, complete sections off site, while others (such as trusses) were fabricated on the ground of the site prior to being lifted into place.
Volumetric Prefabrication
Panelized Prefabrication
Is this approach right for your project? Key benefits and cautions
There are many factors when considering prefabrication for your next project. At DesignGroup, we start with the project’s scale, size, schedule, and context.
Let’s explore some of the benefits of this approach – and some of the reasons it may not be right for your needs.
Benefits:
- Increased productivity
- Consistent quality
- Schedule certainty
- Cost predictability (Research on cost savings is still lacking; cost is very much dependent on the quantity)
- Improved safety (controlled environment)
- Compensates for lack of on-site labor/skilled trades
- More comprehensive warranties on systems, not just components
- Improved sustainability by reducing materials and waste
- Offsite AHJ inspections
Cautions:
- Decisions must be made early (important to understand the manufacturer’s process)
- High level of design / construction coordination (especially if the walls are not decoupled)
- Tolerances and scheduling become critical
- Compliance and inspection processes
- Various trades and planning scope of work bidding
- Shipping costs, constraints, and logistics
- Different costs and site logistics with the different delivery methods (could require a crane and construction loading platform or a palette jack and buck hoist)
Current research confirms the overall benefits in terms of quality and waste reduction. Some analysis shows that for high-rise scale projects, a waste reduction of more than 15% is achievable [4].
There is a lot to discuss and consider in deciding if this approach is right for your project. Learning about the benefits as well as the cautions is critical to success of the owner’s project. Understanding the scope and scale of the project early on is the first step to making the decision.

Sources:
- Smith, Ryan E. “Prefab Architecture A guide to modular design and construction: 2010 John Wiley & Sons, Ince, New Jersey
- Design for modular construction: An introduction for architects, AIA and NIBS, AIA-NIBS Modular and Off-Site Construction Guide
- Modular Building Institute, Research, Whitepapers, & Studies - Modular Building Institute: PrefabModularSmartMarketReport2020.pdf (azureedge.net)
- Lu, Lee, Xue, Xu (2021) Revisiting the effects of prefabrication on construction waste minimization, a qualitative study using bigger data.

Jamie Oxier, NCARB | Senior Project Architect
With over 20 years of architectural practice, Jamie has extensive experience leading and collaborating on large and complex projects with challenging design and technical aspects. Jamie understands the holistic process and team required to complete a successful project from conceptualization through construction administration. She is an architect that believes an effective building arises from a process of design iteration and technical application, understanding that the owners goals and vision are the primary drivers of this process.
