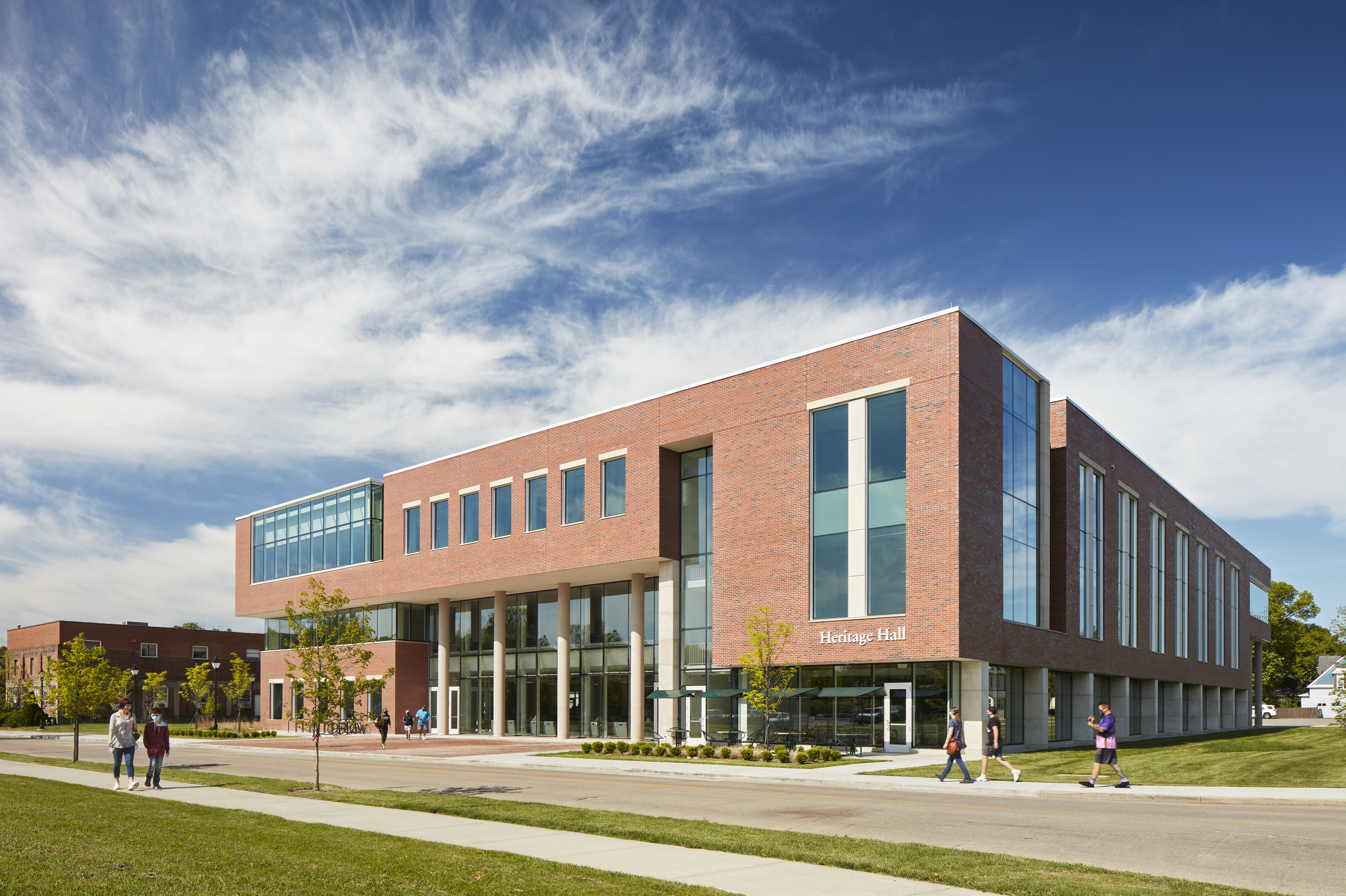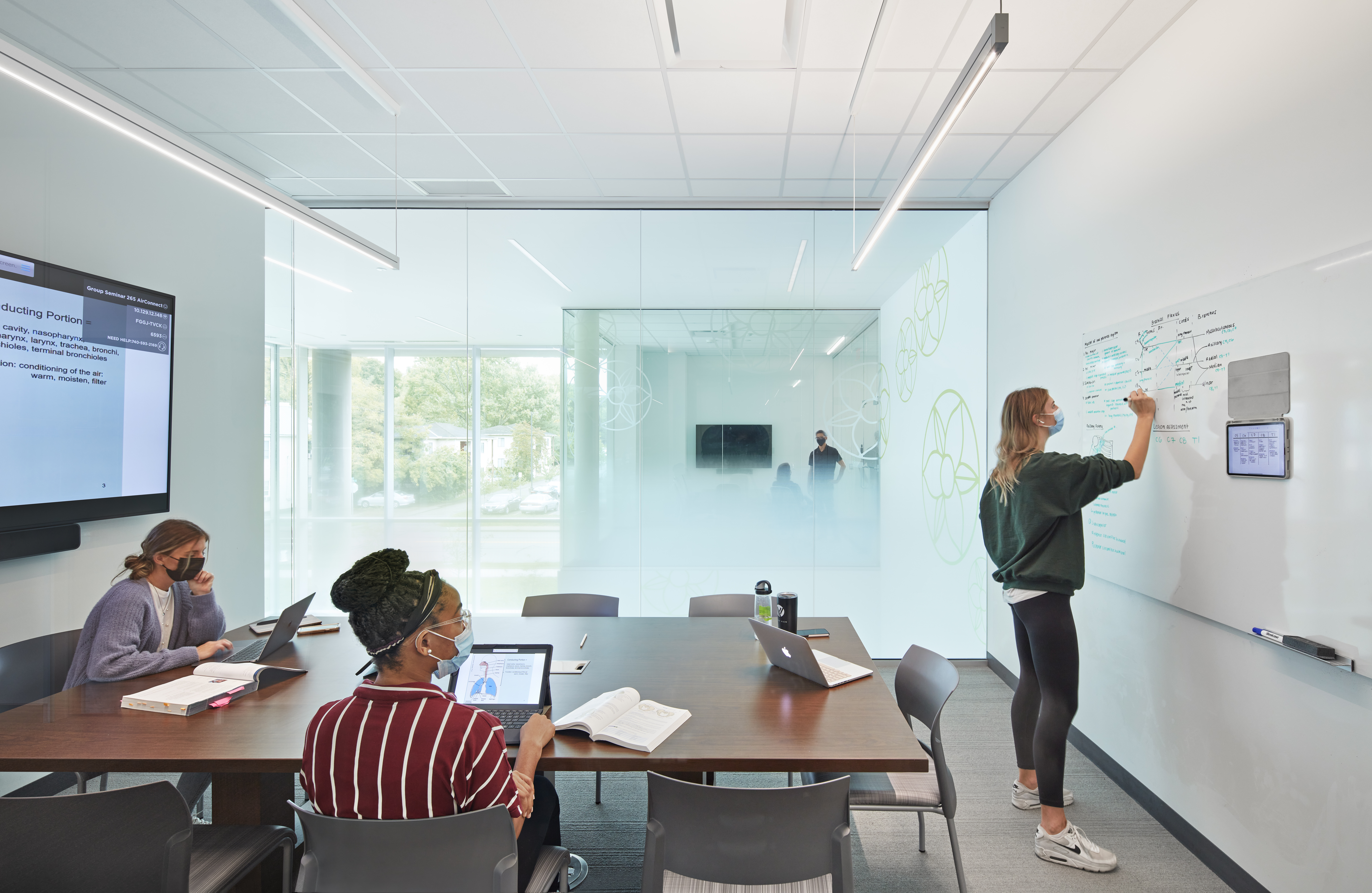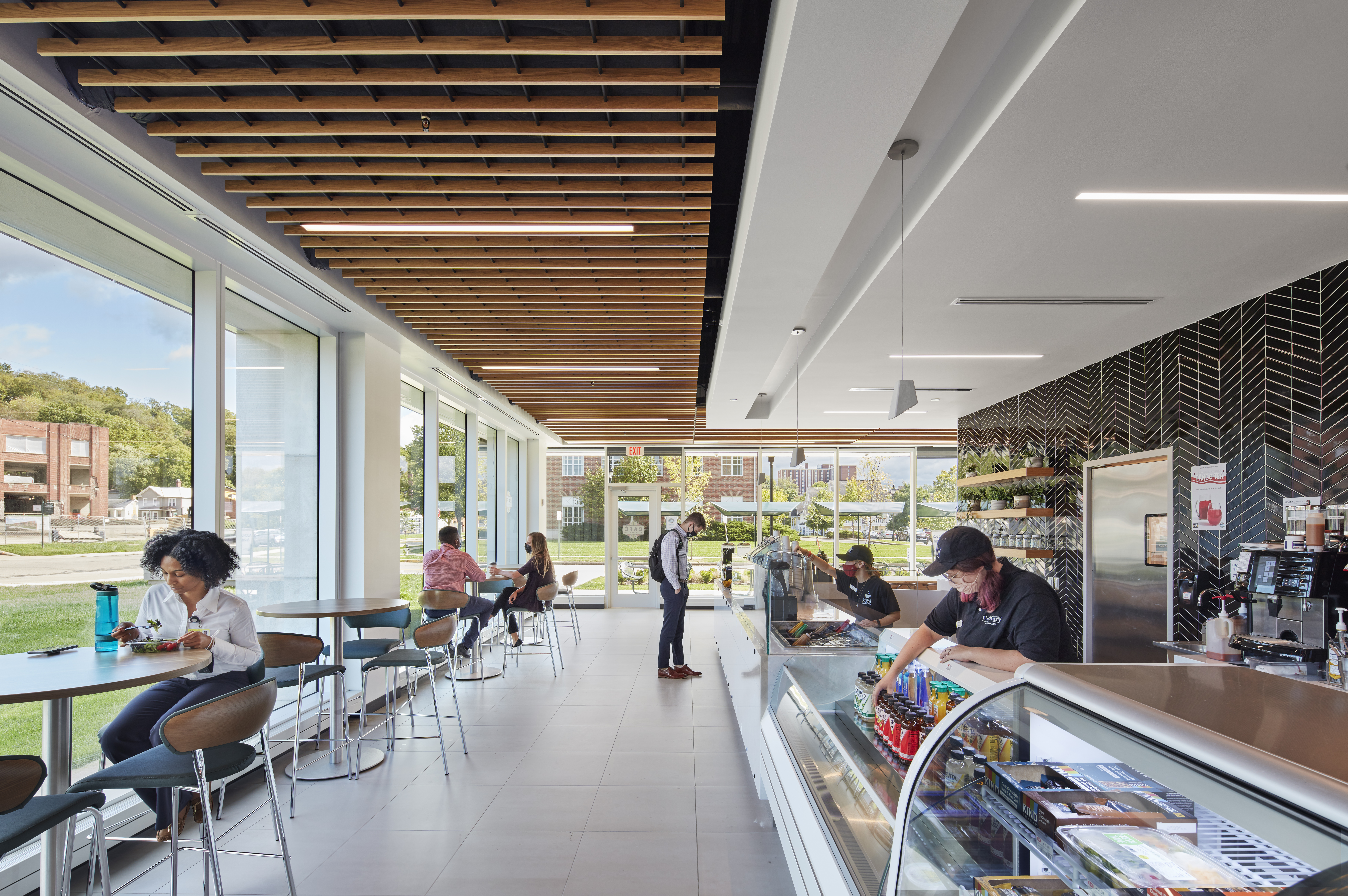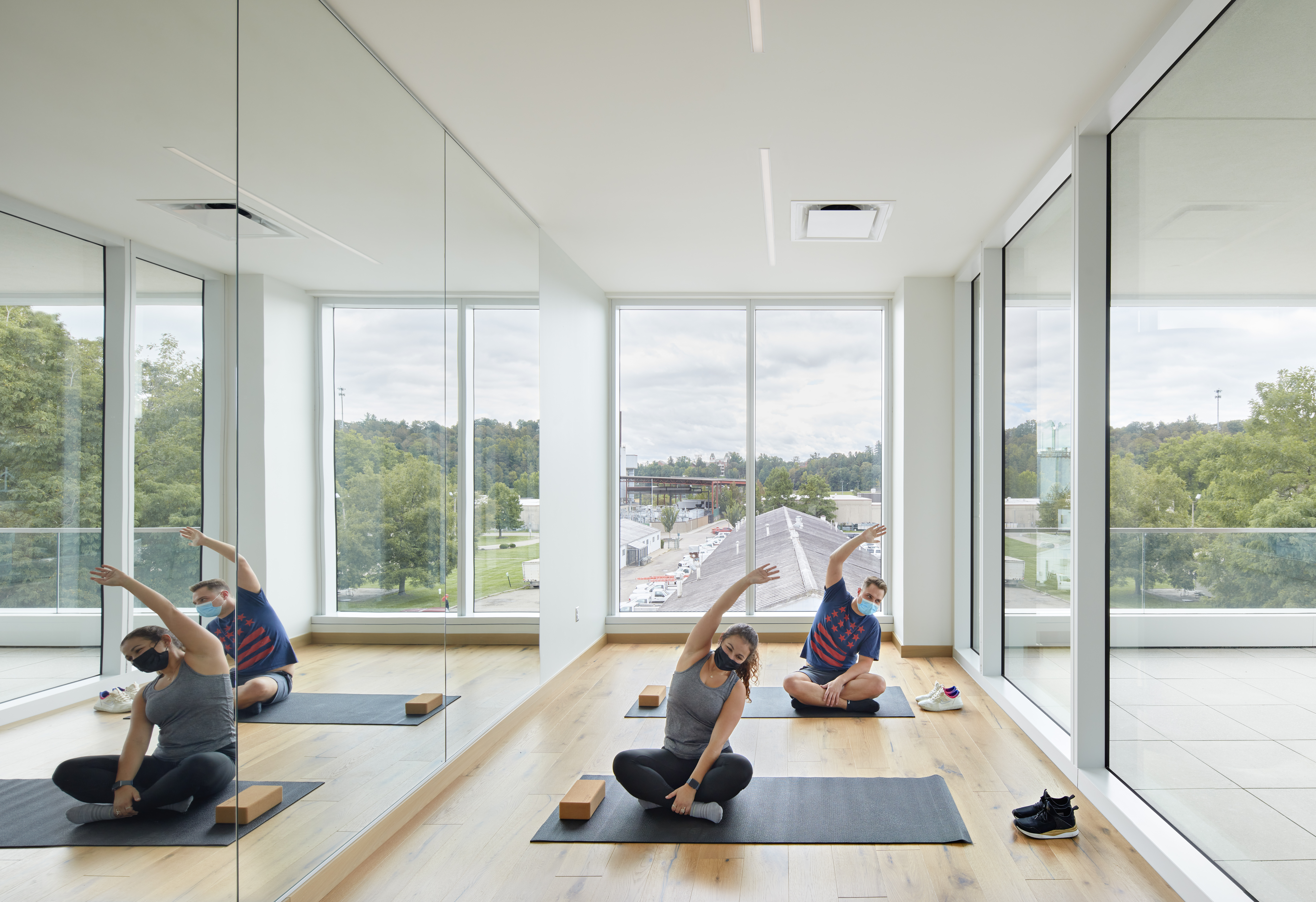Ohio University’s HCOM project set a new high bar for what’s possible when student wellness is at the center of a building’s design philosophy.
By Alana Haslow
LEED, AP ID+C
DesignGroup Principal, Senior Interior Designer
It’s no surprise that medical school is challenging – med students not only have to manage an intense amount of technical and practical learning, but must also come to terms with the responsibility of caring for real people. Studies have shown the grind can negatively affect the health of even the best and brightest of future physicians “Medical students enter as some of the healthiest [in the university], and leave as some of the most unhealthy,” says Ken Johnson, D.O., executive dean of Ohio University’s Heritage College of Osteopathic Medicine (HCOM). “We need to change that."
So when OU began the design phase of its new Heritage College of Osteopathic Medicine building in Athens, Ohio, it put health and wellness at the heart of the project. The project, completed in 2021, was just awarded WELL Certification Silver level, one of the first medical education buildings in the country to achieve it.
The certification demonstrates OU-HCOM’s commitment to prioritizing the health and safety of their students, faculty, and staff, which included changes to internal policy and supply chains beyond architecture. WELL is a roadmap for supporting the health and wellbeing of people and organizations, and the WELL Building Standard is a library of holistic, evidence-based building and organizational strategies that, when implemented, can have a direct impact on the inhabitants.
DesignGroup partnered with the firm Perkins&Will to create not just a new model for a building, but a new mindset for modern medical education. The project helped OU establish its Pathways to Health and Wellness Curriculum. We’ve never seen a built environment and educational mission align quite like this – the university’s goals were perfectly aligned with DesignGroup’s legacy of creating architecture that responds to societal needs. We loved being part of an effort to push these values even further.

Medical Student Burnout Is Real
Studies estimate that between 35 percent and 54 percent of U.S. nurses and physicians have substantial symptoms of burnout, and the range for medical students and residents is between 45 percent and 60 percent.
In fact, there are indications that burnout is a problem among all clinical disciplines and across care settings. And recent health crises haven’t helped. Nearly 60% of nurses and 20% of physicians say they considered leaving the profession due to Covid stress.
Administrators at OU were determined to reverse this trend. “By designing with the WELL Building Standard, the Heritage College has imbued our wellness philosophy into our learning, teaching and working environment,” says Johnson of OU. “It gives me great pride to know that we are ‘walking the walk’ of wellbeing through a facility that fosters the very type of healthy lifestyle that osteopathic medicine promotes.”

Investment in a Vision
Every ambitious plan starts with goals. OU leadership and our design team chose to take “an osteo approach to building design” – finding literal inspiration from the content of this medical specialization. Wellness was a key driver from Day One. The 120,000 square foot Heritage Hall is modeled on the three tenets of osteopathic medicine, mind, body and spirit, which are expressed through openness, infusion of light, and a focus on wellness that fosters collaboration, connectivity and physical activity.
The design team created client engagement and enthusiasm though more than 3,500 hours of collective team collaboration, identifying priorities for building functionality, flexibility, aesthetics, connection to other OU campuses, and, of course, healthfulness.
A WELL Matrix was established as an initial assessment, followed by study of WELL requirements for policy/procedure, design/construction, facilities/food service/procurement. Extensive student and faculty experience mapping was integral to the design.
The project’s WELL requirements included:
Operational Features
-
Healthy food options
-
Space for eating and daily meal breaks
-
Restorative spaces
-
Mental health support
-
Assigned time off to decompress
-
Monitor and solicit feedback

Design Features
-
Strategic thresholds for limiting organic and inorganic gasses
-
Monitoring of fundamental air parameters
-
Sediment and microorganism thresholds
-
Point of use filtration for potable water
-
Easy drinking water access (making it a “first choice”)
-
Increased use of radiant heat
-
Light levels tha optimize visual acuity and control for glare, brightness, and flicker
-
Natural light exposure
-
Support of ergonomics
-
Aesthetic circulation networks
-
Materials optimized for health by restricting certain elements and compounds

Design Specifics
OU’s HCOM building has a multitude of uses. There are classrooms, of course. But also food service and dining areas, gathering areas for socialization and decompression, fitness spaces for health and stress management, quiet spaces for rest and reflection, and offices and meeting rooms. It is a dynamic, flexible space that represents the future of medical education.
The atrium is the heart of the building, providing an abundance of natural light and views to the outdoors. It connects all three floors visually and physically. Two open stairwells encourage vertical circulation and movement, as well as a continuous 1/8 mile walking path around the second floor. Natural materials such as wood, brick, and tile, and a neutral and timeless palette of dark and light grays, offer a backdrop for learning and views to nature.
DesignGroup and Perkins&Will recently collaborated on a presentation that expands on the ideas in this article. For a deeper dive into OU’s commitment to wellness, and how our team achieved this covered WELL certification, please contact contact Senior Business Development Manager Lindsay Andrews.

Alana Haslow, LEED AP ID+C | Principal, Senior Interior Designer
Alana Haslow, a senior interior designer with more than 20 years of experience, believes in the power of thoughtfully designed spaces to evoke joy, enhance learning, and positively influence the physical and mental well-being of individuals. Her background and focus on both healthcare and medical education uniquely positions her to grasp the nuances of educational settings and their translation into the healthcare environments students will navigate in their careers.
